PART 1 – Chapter 3 – Victorian Houses (p. 66)
1 READING
Read the text below and take notes on how people lived in the Victorian Age.
Houses for the rich and for the poor
During the Victorian times more and more people moved into the new industrial towns to work in the mills and factories and rows of back-to-back houses were built to house them. The houses were joined together to save space. Each row was called a terrace. Terraced houses were very small with only small back yards. Most of them only had one or two rooms downstairs and one or two upstairs but Victorian families were big with perhaps four or five children.
There was no running water, and no toilet. Each house would share an outside water pump, and the water from the pump was frequently polluted. Between the houses the streets were narrow, with open sewers running down the middle. Some streets had one or two outside toilets for the whole street to share.
Despite the availability of new cheaper products such as bricks, vast numbers of the working population in the countryside were still living in tiny cottages, hovels and shacks well into the 20th century.
By the middle of the 19th century, about half of Britain's population lived in London. London, like most cities, was not prepared for this great increase in people. Houses were crammed and rooms were rented to whole families. Gradually, improvements for the poor were made. Proper sewers and drains were built, streets were paved and lighting was put up. Over time, some slums were knocked down and new houses built.
Homes for the middle and upper classes were much better. They were larger and better built. They had most of the new gadgets installed, such as flushing toilets, gas lighting, and inside bathrooms. Some rich ones had water pumps in their kitchens.
Rich Victorians favoured villas whilst the emerging middle classes lived in superior terraces with gardens back and front and a room for servants in the attic. Other well-off people found it more convenient to live in grand apartment buildings like the handsomely decorated Carlyle Mansions or Norman Shaw's distinctive Albert Hall Mansions, with their unusual curving lines.
Wealthy Victorians decorated their homes in the latest styles. There would be heavy curtains, flowery wallpaper, carpets and rugs, well made furniture, paintings and plants. The rooms were heated by open coal fires and most houses had a fireplace in every room. Lighting was provided by candles and oil or gas lamps. Later, electricity became more widespread and so electric lights were used.
2 READING
Read the text and underline all the nouns and adjectives which refer to architecture.
Victorian domestic architecture
The British population doubled between 1841 and 1901 and huge numbers of new homes sprang up everywhere, mostly inside the cities and in the fast-growing new suburbs.
London, of course, was far and away the most important of the cities. Since 1820 much of Bloomsbury, Belgravia. Knightsbridge, and Pimlico were developed with their rows of solid-looking classical stucco houses, punctuated by garden squares. Rows of sturdy and stylish suburban houses were also constructed in the outskirts of London as the aspiring middle classes rejected the back to back terraced housing popular in the industrial areas and moved to the suburbs to larger properties with gardens.
Domestic architecture was essentially eclectic, drawing on a wide range of motifs from various periods and regions. Houses were often large Tudor, medieval, Italianate, and sometimes extravagant. The early Victorians had a predilection for overly elaborate details and decoration, while in the second half of the 19th century the style was simpler.
The new mass produced bricks were cheaper and required less preparation and maintenance, so for the first time all over the country new mansions, chapels, cottages, barns and factories were made from the same material irrespective of region.
Late Victorian houses
The buildings of late Victorian times were almost invariably constructed in brick – usually red – and were characterised by architectural details derived from English and Flemish houses of the 17th and 18th centuries.
Brickwork in diaper patterns, gables (often elaborately shaped and usually crowned with a small pediment), bay windows, massive chimney stacks, cut-brick decoration, and small-paned leaded windows became a dominant feature of the style and gave whole neighbourhoods their chief character.
This period is typified by the work of Richard Norman Shaw, an architect who was extremely influential in middle-class housing developments all over the country. He took his inspiration from the simple, generally undecorated forms of vernacular design and traditional craft-making skills.
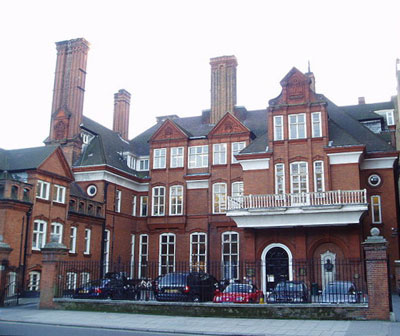
1. Lowther Lodge.
Kensington Gore, London SW7. 1873-75. A large town house designed by Richard Norman Shaw, it has been the headquarters of the Royal Geographical Society since 1911. The façade of fine brickwork is asymmetrical.
(S. Cadman)
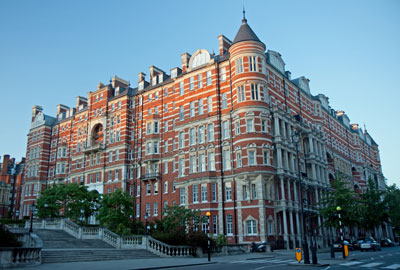
2. Albert Hall Mansions.
They were designed by Norman Shaw in 1879-86. These luxurious red-brick apartments were the first to be designed in the new ‘Queen Anne’ style that was based on English and Dutch architecture of the early 18th century. They were immediately copied throughout London, which had no tradition of apartment blocks for the middle and upper classes.
(© Circumnavigation / Shutterstock)
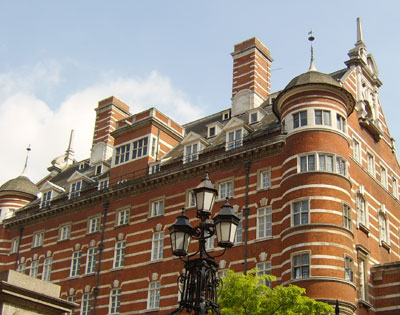
3. The original New Scotland Yard was designed by Norman Shaw between 1887 and 1906. The buildings are in banded red brick and white stone on a granite base in the Victorian Gothic style. They are located upon Victoria Embankment and are now Parliamentary offices.
(© D. Burrows / Shutterstock)
The Arts and Crafts movement
The Arts & Craft Movement emerged in the 1880s in reaction to the mass production of goods in the Victorian period. It was founded by William Morris and his artist friends Rossetti and Burne-Jones.
They believed that modern mass production endangered individual creativity and threatened to dehumanise the working lives of millions of people. Moreover, they were horrified by cheap, mass-produced building and decorating materials and wanted to revive traditional building crafts and the use of high quality materials in all fields of art and decoration.
William Morris had enormous influence in both style and architecture. He designed furniture, textiles, wallpaper, decorative glass, and murals. Many of his designs are still popular today. Some elements of Arts and Crafts design influenced the development of a new style towards the end of the century – Art Nouveau.
Philip Webb was a leading figure in the Arts and Crafts Movement and played a central role in progressive design circles in the latter half of the 19th century. He was an architect and designer in many fields including furniture, interiors, glass, silver, jewellery, stained glass, and lettering. He is particularly noted as the designer of Red House at Bexleyheath, southeast London for William Morris, and the house Standen in West Sussex.
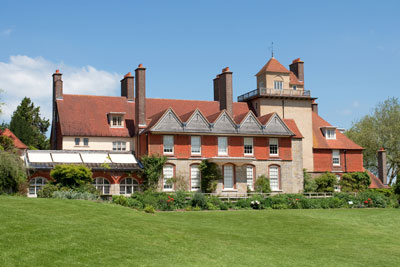
4. Standen, near East Grinstead in Sussex, is a grand country house built by Philip Webb between 1892 and 1894. It is one of the greatest achievements of the Arts and Crafts movement.
(© P. Wang / Shutterstock)
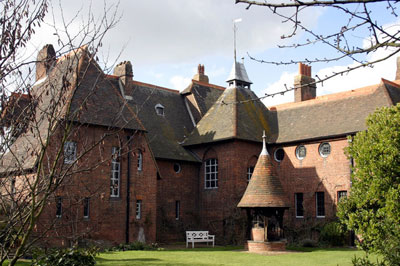
5. Red House at Bexleyheath in Kent is a key building in the history of the Arts and Crafts movement and of 19th century British architecture. It was built in 1859 for William Morris by Philip Webb. The house, of warm red brick with a steep tiled roof, featured ceiling paintings by Morris, wall-hangings designed by Morris and worked by himself and his wife Jane; furniture painted by Morris and Rossetti, and wall-paintings and stained glass designed by Burne-Jones (Velela).
Typical features of Victorian houses
A sash window (finestra a ghigliottina) is a window that is opened by sliding vertically two movable panels or ‘sashes’. This type of window was first used in the late 17th century. As big pieces of glass were expensive, windows were made from lots of smaller pieces. In Georgian and Victorian houses a sash had usually two sliding panels of six panes each (three panes across by two up) giving a ‘six over six’ panel window.
Leaded windows (trafilate a piombo) are windows with rather small panes held together by strips of lead and supported by a rigid frame.
Stained glass windows (vetrate) are windows made of small pieces of coloured glass arranged to form patterns or pictures.
A bay window (bovindo) is a large window projecting from the exterior wall of a building. It gives the room more space and provides a wider view of the garden or street outside. It may be rectangular, polygonal, or arc-shaped. If the last, it may be called a bow window. These windows were used in the late Gothic and Tudor periods and became popular again during the revivals of these styles in the 19th and early 20th centuries.
A dormer (abbaino) is a structure projecting from a sloping roof usually housing a vertical window that is placed in a small gable.
A gable (frontone, timpano) is the triangular upper part of a wall between the two slopes of the roof. A Dutch (or Flemish) gable is a gable with curved sides, usually with a small pediment at the top. It arrived in Britain from the Low Countries in the 16th century.
A balustrade (balaustra) is a row of small posts that support the upper rail of a railing, usually along the edge of a balcony, terrace, staircase, etc.
An iron railing (ringhiera di ferro) is a structure made of iron rails that is used as a guard or barrier or for support.
3 WRITING
Spot the features listed below in the pictures above. Then write the number of the picture against each of them, as in the example.
Typical characteristics of Victorian houses
a. the use of red brick 1, 2, 3, 5_
b. tall, white-painted, leaded windows _________
c. bay windows _________
d. balconies _________
e. dormers _________
f. decorative brickwork (cornices, etc.) _________
g. steeply pitched roofs _________
h. shaped and Dutch gables _________
i. tall chimneys _________
j. decorative roof tops _________
k. iron railings _________
l. balustrades _________
Questo file è un’estensione online del corso M. G. Dandini, NEW SURFING THE WORLD.
Copyright © 2010 Zanichelli Editore S.p.A., Bologna [1056]

